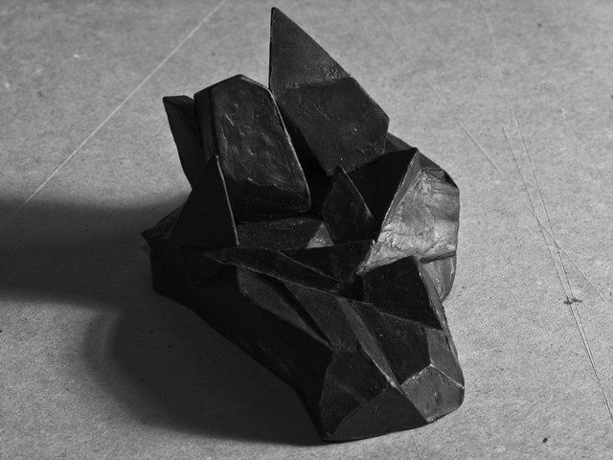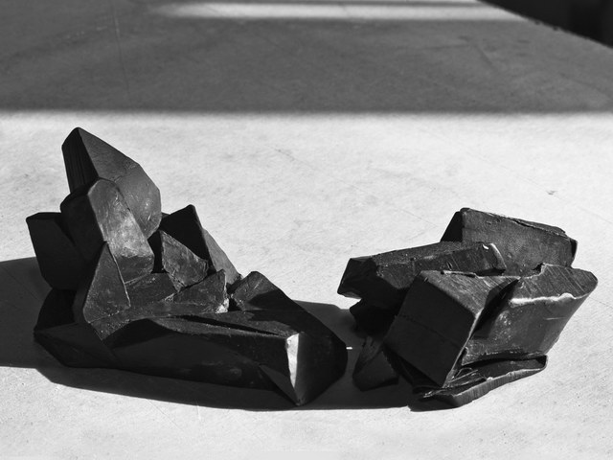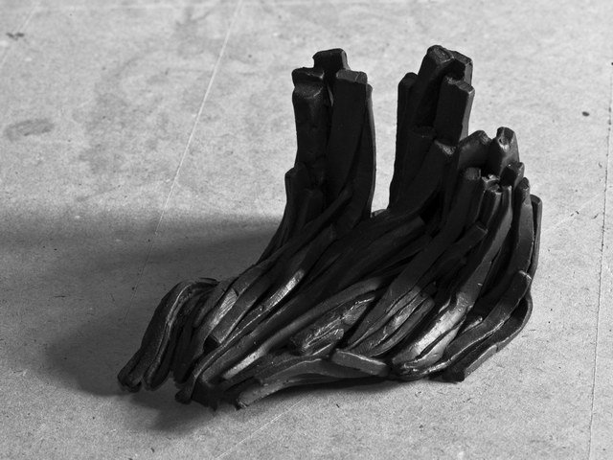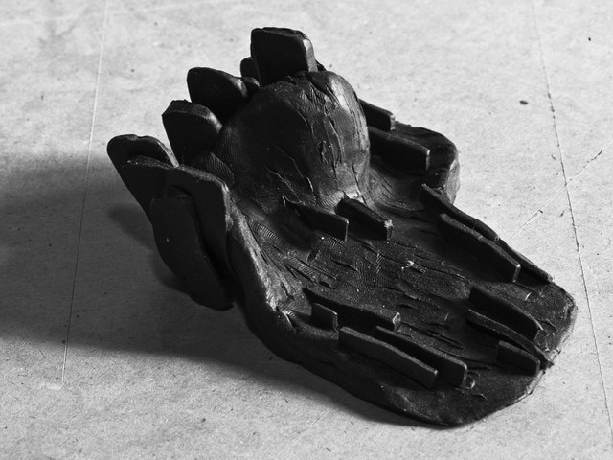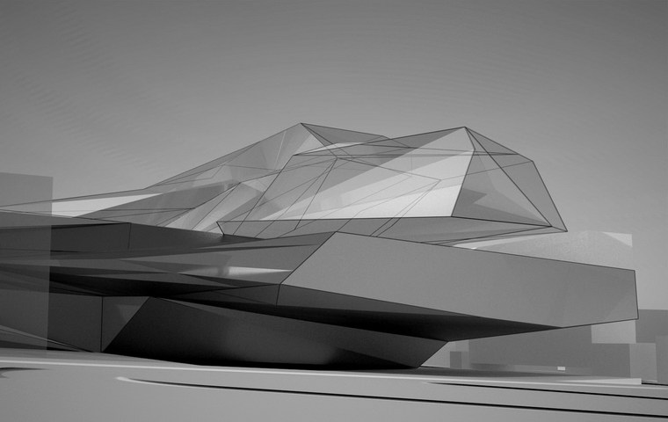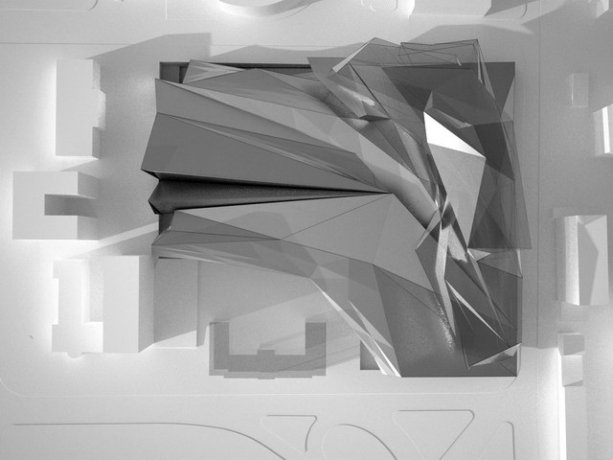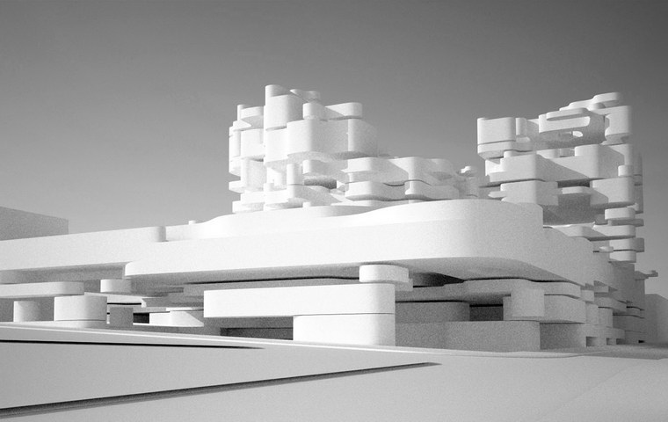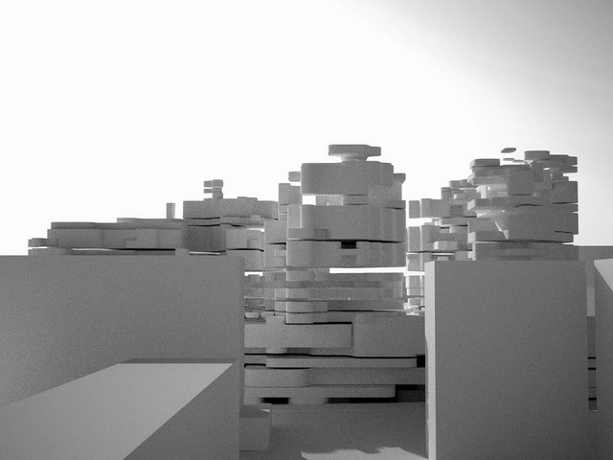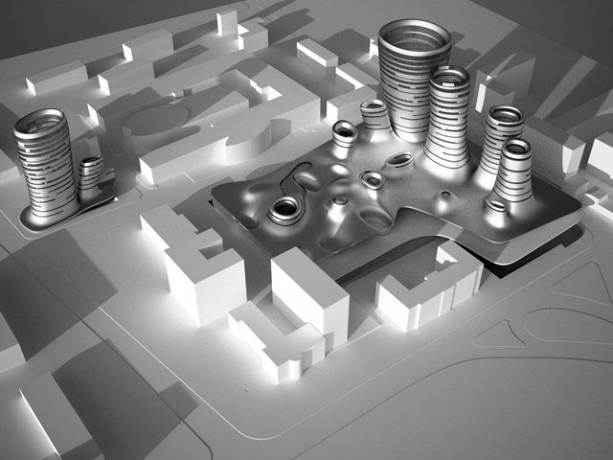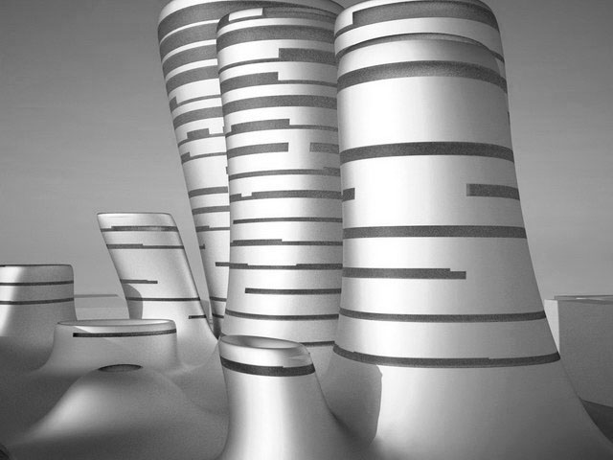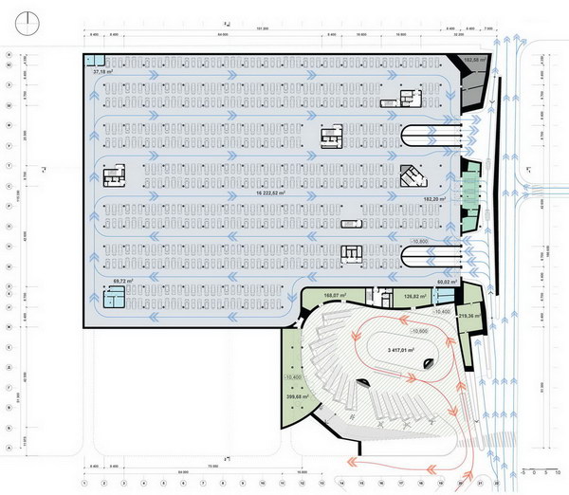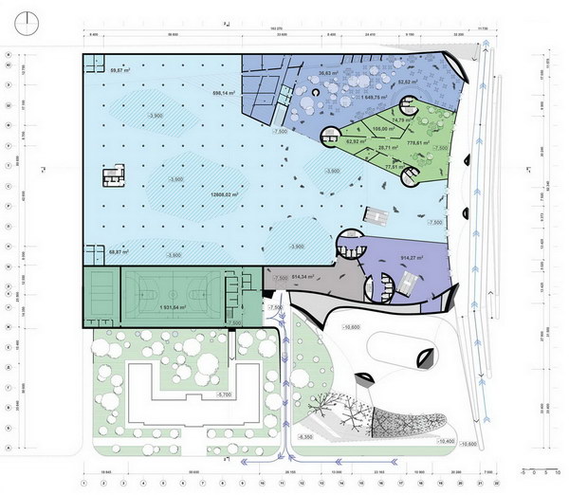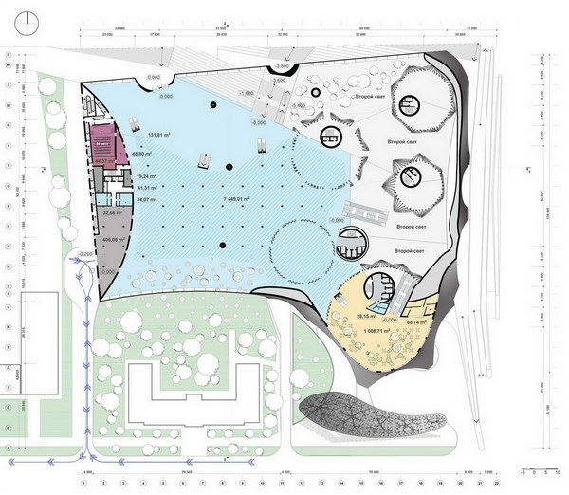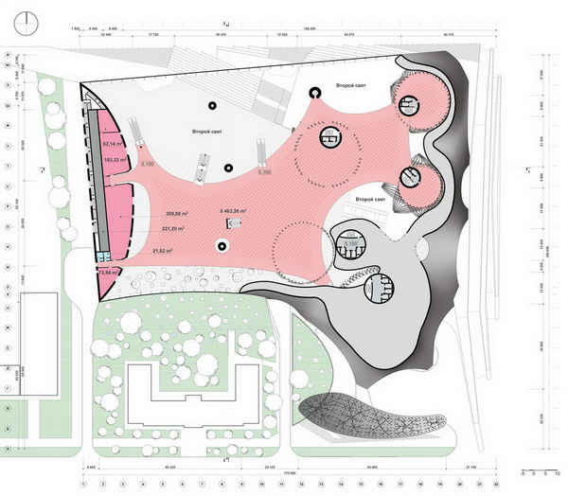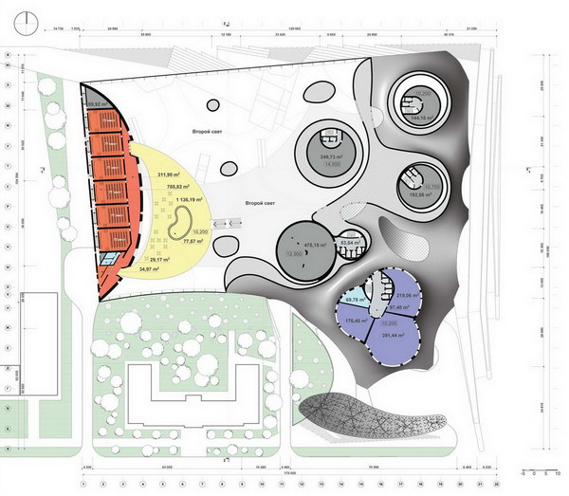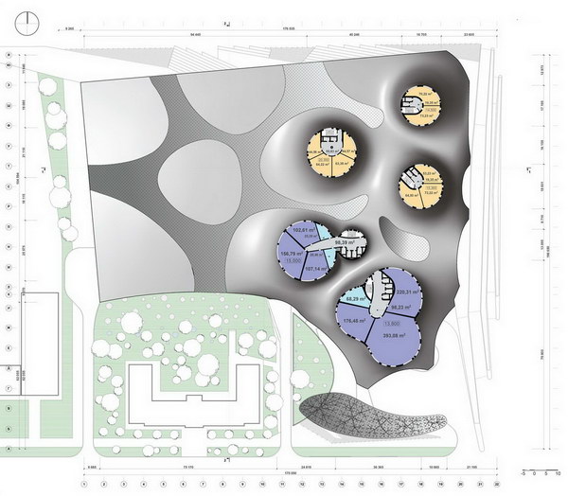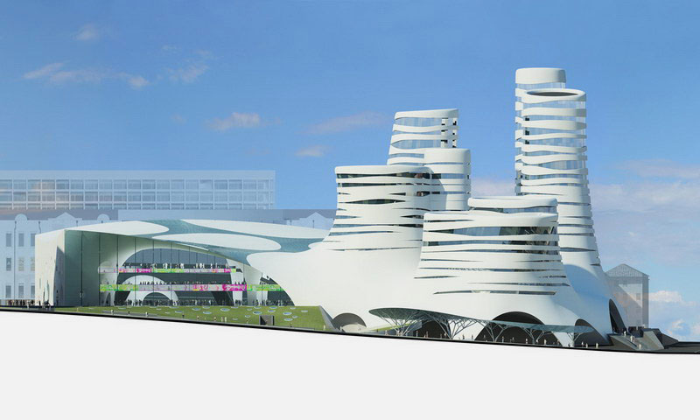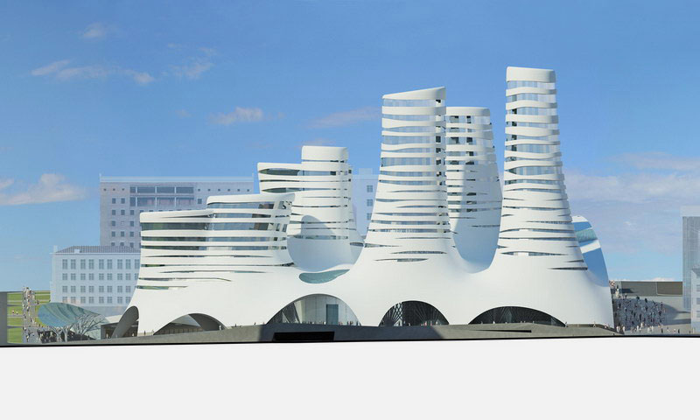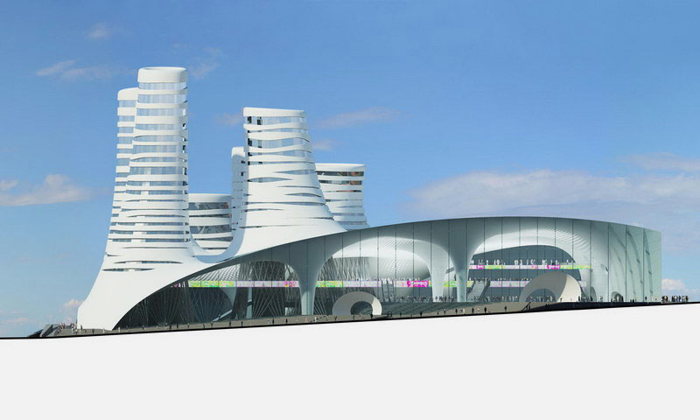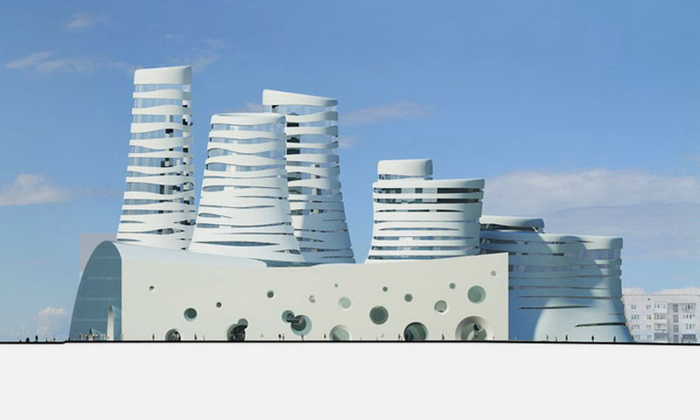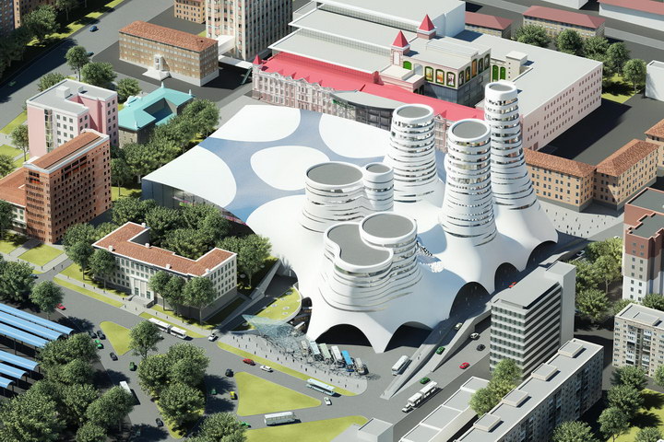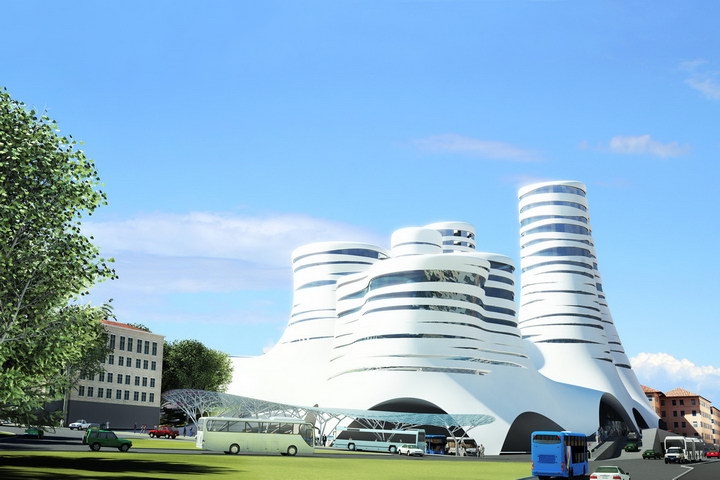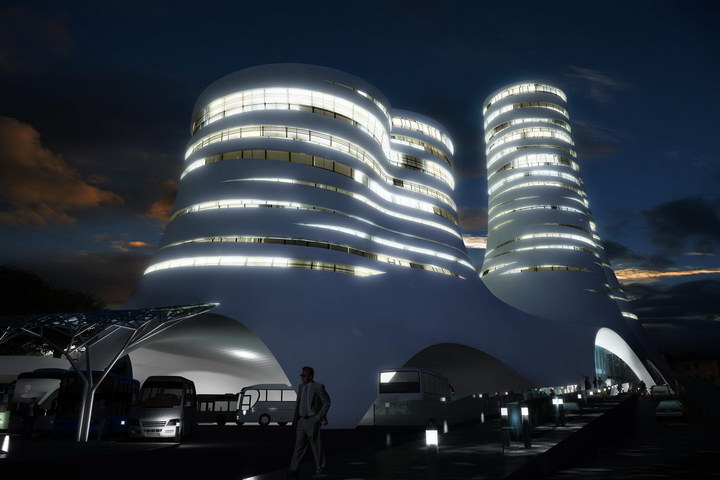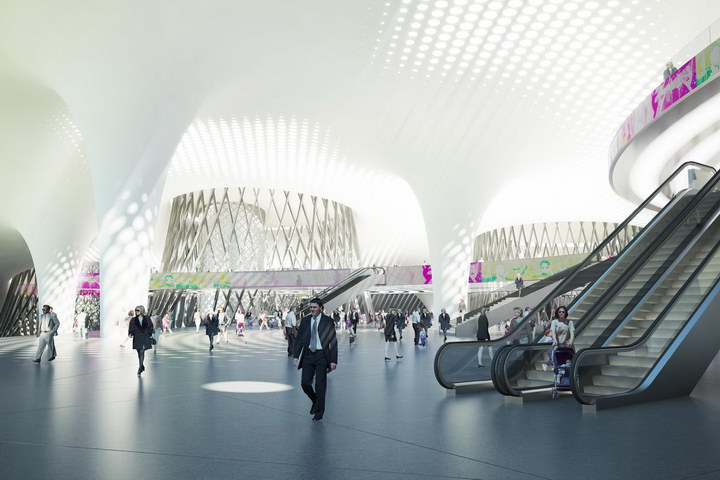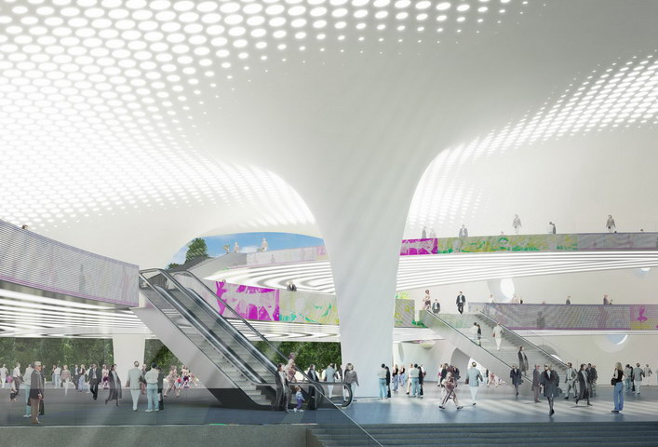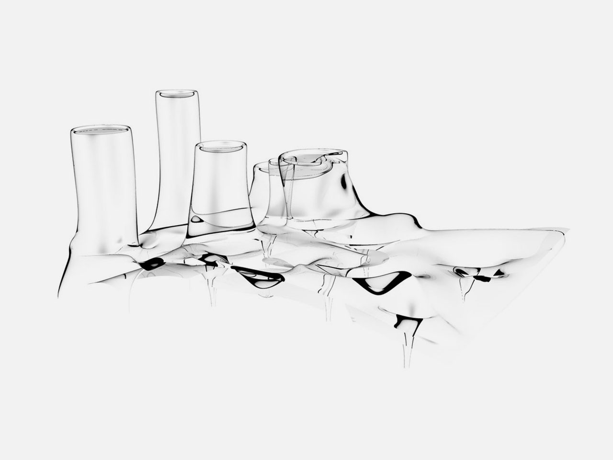
- Multifunctional center with exhibition, offices, apartments, multiplex and bus-station
- 2008-2009
- Donetsk, Ukraine
- Concept
- Site size: 27 000 m²
- Building area: 17 100 m²
- Parking area: 39 000 m²
- Exhibition area: 20 000 m²
- Offices and apartments area: 13 350 m²
- Retail and recreational area: 12 350 m²
- Authors:
- Michael Reva, Oleg Lutsenko, Victor Sidakov
Information:
The project is a concept for a new public space in the center of Donetsk. The site design is at the intersection of transit flows of people from the bus, suburban values, the Market Hall, the institute and the existing shopping center. Design problem was to create a large exhibition space. The project includes a parking lot for 1,200 cars, a three-level shopping and exhibition space with conference rooms, offices, apartments and a multiplex with food court. Plot with a drop of relief in the 8th led tiered exhibition space. Cylindrical towers are hyperboloidal structure that will use them for offices and apartments. To maximize the area bus and sports center is part of the complex.
Model photos
Test renders
Test renders
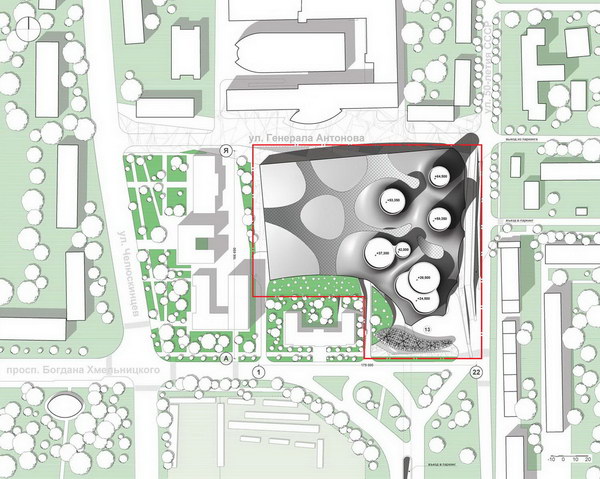
Master plan
Plans
Fronts
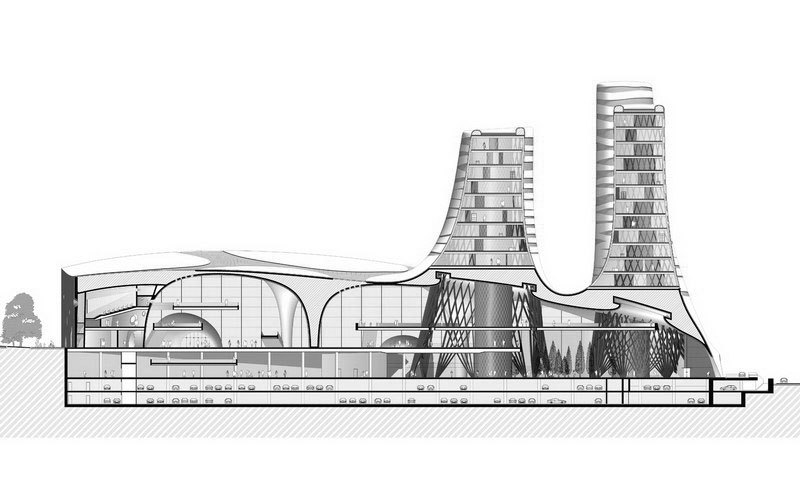
Long section
Exteriors
Interiors of Expo
Google Maps:
View Donetsk Expo in a larger map


